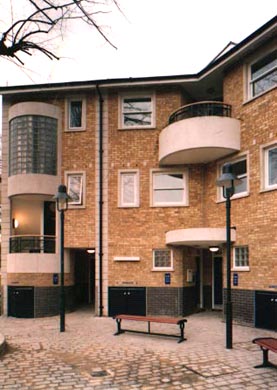MEROE COURT BOUVERIE ROAD, LONDON N16
Meroe court provides affordable accommodation
for 14 units of mixed occupancy on a former waste transfer site:- six 1-bed
flats, 7 family maisonettes & 1 wheelchair user apartment. The building
responds to the existing street architecture in an interpretive rather than
a confrontational manner, whilst introducing new materials which give the
elevations their own distinct vocabulary.
The crescent form makes maximum use of the site, whilst still addressing
the street. All entrances lobbies open onto the courtyard and curved balconies
and planters at second floor level provide private spaces which overlook
the courtyard. The scheme anticipates that the courtyard acts as communal
space and an impromptu meeting place for residents, protected from the street
by planting & wrought iron railings. All living rooms open onto large
gardens or balconies to the rear and provide surveillance over a dedicated
children's play area.

Projects